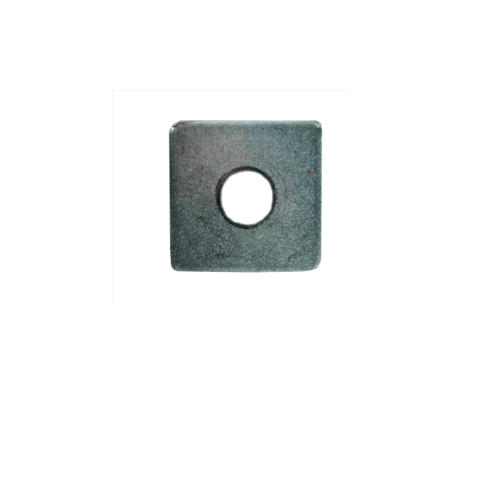
Design Considerations for Elevated Ground Floor Slabs in Construction Projects
The Importance of Suspended Ground Floor Slabs in Modern Construction
In the realm of modern construction, the architectural and engineering choices made significantly influence the safety, durability, and functionality of a building. One such choice that stands out is the implementation of suspended ground floor slabs. These structural elements have gained popularity due to their numerous advantages, particularly in areas prone to moisture or flooding.
Definition and Design
A suspended ground floor slab is essentially a concrete slab that is not directly in contact with the ground. Instead, it is elevated above the ground level by means of supports, such as walls or piers. This design allows for the creation of a void between the slab and the ground, which can help prevent potential issues related to ground conditions, such as moisture ingress, soil movement, and pest infiltration.
The construction of a suspended slab typically involves using reinforced concrete, which provides the necessary strength and stability to support the loads of the building above. Engineers meticulously design these slabs to ensure they can handle various stresses, including live loads, dead loads, and dynamic forces, making them a crucial element of structural integrity.
Advantages of Suspended Slabs
1. Moisture Control One of the primary benefits of suspended slabs is their ability to combat moisture issues. In areas where the groundwater level is high or where flooding is a concern, having a suspended slab prevents excess moisture from entering the living spaces of a building. The space underneath the slab allows for airflow, which can help keep the foundation area dry.
2. Pest Prevention Elevating the floor away from the ground deters pests such as termites and rodents that thrive in soil environments. This is particularly important for residential buildings, where longevity and maintenance of the structure depend significantly on preventing infestations.
suspended ground floor slab

3. Thermal Performance Suspended slabs can enhance the thermal performance of a building. By providing a barrier between the cold ground and the interior of the building, these slabs can help maintain comfortable indoor temperatures and improve energy efficiency. The airspace beneath the slab can act as an insulator, reducing heat loss during winter months.
4. Flexibility in Design The use of suspended slabs offers greater architectural flexibility. Designers can create versatile spaces, including basements, parking areas, or storage facilities, by utilizing the void beneath the slab. This adaptability can significantly enhance the functionality of the building.
5. Easy Service Access With the installation of a suspended slab, there is often easier access to plumbing, electrical, and HVAC systems. This can facilitate repairs and modifications as needed, reducing long-term maintenance costs and increasing the overall efficiency of operations.
Considerations in Implementation
While suspended ground floor slabs offer various advantages, their implementation requires careful consideration. Factors such as local soil conditions, climate, and building purpose must be evaluated before construction. Engineers typically conduct thorough site investigations to assess these aspects to ensure that the design is appropriately tailored for their specific environment.
Moreover, the cost implications of constructing suspended slabs compared to traditional ground-level slabs need to be evaluated. Although the initial investment might be higher, the long-term benefits, including reduced maintenance and improved property value, can justify the expense.
Conclusion
In summary, suspended ground floor slabs hold significant potential for modern construction, elevating structures above ground conditions and addressing issues such as moisture control, pest prevention, and thermal performance. Their adaptability in design allows for a variety of applications, making them a popular choice among architects and builders. As we continue to innovate and enhance construction techniques, the use of suspended slabs will likely remain a vital aspect of building design, contributing to safer, more durable, and efficient structures in a diverse range of settings. Ultimately, the selection of suspended slabs reflects a forward-thinking approach to overcoming the challenges posed by environmental factors, ensuring that buildings stand the test of time.
-
The Importance of Reinforcement Bar in ConstructionNewsJul.11,2025
-
The Durability of Timber Steel FurnitureNewsJul.11,2025
-
How to Assemble Fixed Clamp Scaffolding SafelyNewsJul.11,2025
-
Essential Column Rebar Specifications for High-Rise BuildingsNewsJul.11,2025
-
Common Applications of Steel Keels in ConstructionNewsJul.11,2025
-
Benefits of Using Aluminum Scaffolding Ladders Over SteelNewsJul.11,2025
-
Stainless Steel Keel: Analysis of the Triple Advantages of Rigidity, Stability, and LightweightNewsJun.19,2025










