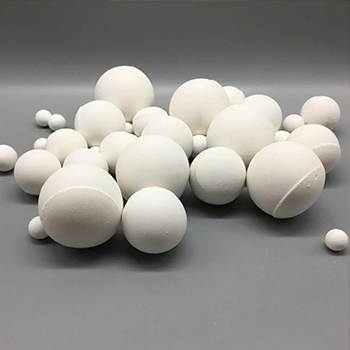
Innovative I-Beam Floor Trusses for Enhanced Structural Support and Efficiency
Understanding I-Beam Floor Trusses A Structural Marvel
When it comes to modern construction, the importance of efficient and sturdy support systems cannot be overstated. One such innovation that has gained popularity in both residential and commercial building projects is the I-beam floor truss. These structural components provide remarkable strength and versatility, enabling architects and engineers to realize ambitious designs while maintaining structural integrity.
What Are I-Beam Floor Trusses?
I-beam floor trusses, also known as I-joists, are engineered wood products made up of an upper and lower flange connected by a web, forming an I shape when viewed in cross-section. This unique design enables the trusses to bear heavy loads while minimizing the amount of material needed. They are typically constructed from materials such as laminated veneer lumber (LVL), oriented strand board (OSB), or plywood, enhancing their strength-to-weight ratio.
The construction process for I-beam floor trusses involves precision engineering and advanced technology. Each truss is designed using computer-aided design (CAD) software, allowing vendors and contractors to customize dimensions and specifications according to a building's requirements. Once manufactured, these trusses can be easily transported to the construction site, where they are assembled and installed.
Advantages of Using I-Beam Floor Trusses
1. Strength and Durability I-beams offer superior load-bearing capabilities compared to traditional solid lumber. Their design allows for the efficient distribution of weight, which reduces the risk of sagging over time. This makes them ideal for both residential and commercial applications, especially for multi-story buildings where greater spans and loads are common.
2. Versatility These trusses can be designed to accommodate various spans, allowing architects to create open floor plans that minimize the need for load-bearing walls or columns. This flexibility supports creative design choices and maximizes usable space within a building.
3. Lightweight Design Despite their strength, I-beam floor trusses are significantly lighter than solid wood beams. This characteristic simplifies handling and installation, reducing labor costs and construction time. Lighter structural components also lessen the overall weight of the building, which can lead to savings in foundation costs.
4. Energy Efficiency I-beam floor trusses can be designed to include spaces that facilitate the routing of HVAC, electrical, and plumbing systems. This not only saves space but also improves the energy efficiency of the building by reducing the need for additional insulation and minimizing thermal bridging.
i beam floor trusses

5. Sustainability Many I-beam products are constructed from renewable materials, making them an environmentally friendly choice. The use of engineered wood products often leads to fewer trees being cut down compared to traditional lumber practices, promoting sustainable forestry.
Applications of I-Beam Floor Trusses
I-beam floor trusses have a wide range of applications across various building types
- Residential Homes They are commonly used in single-family homes, townhouses, and multi-family dwellings, allowing for open layouts and spacious interiors without compromising strength.
- Commercial Buildings In commercial construction, I-beams enable the creation of expansive floor spaces, making them ideal for offices, retail spaces, and warehouses.
- Industrial Structures Factories and industrial facilities benefit from the load-bearing capabilities of I-beam trusses, particularly in areas with heavy equipment or storage.
Conclusion
I-beam floor trusses represent a significant advancement in the field of structural engineering. Their unique design not only offers superior strength and versatility, but also contributes to more sustainable building practices. As the construction industry continues to evolve, the demand for innovative solutions like I-beam floor trusses will likely grow, shaping the future of buildings and infrastructure.
In summary, by utilizing I-beam floor trusses, builders can achieve remarkable balance between functionality, aesthetics, and efficiency, paving the way for a new era of construction that emphasizes both strength and sustainability. This structural marvel is undoubtedly a game-changer in the world of architecture and construction, enabling dream designs to come to life while maintaining safety and durability.
-
The Importance of Reinforcement Bar in ConstructionNewsJul.11,2025
-
The Durability of Timber Steel FurnitureNewsJul.11,2025
-
How to Assemble Fixed Clamp Scaffolding SafelyNewsJul.11,2025
-
Essential Column Rebar Specifications for High-Rise BuildingsNewsJul.11,2025
-
Common Applications of Steel Keels in ConstructionNewsJul.11,2025
-
Benefits of Using Aluminum Scaffolding Ladders Over SteelNewsJul.11,2025
-
Stainless Steel Keel: Analysis of the Triple Advantages of Rigidity, Stability, and LightweightNewsJun.19,2025










